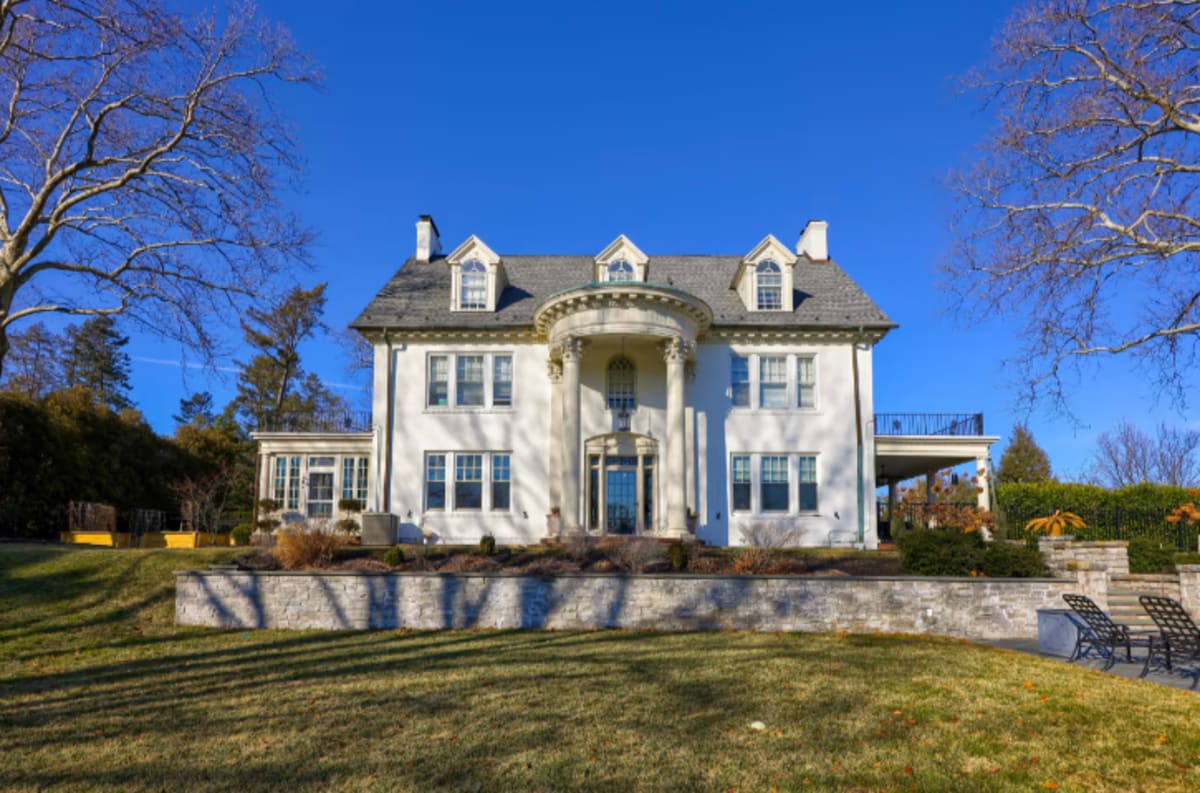Taylor Swift is one of the most versatile singers who became a pioneer in the field of music for a plethora of pop stars. From winning Grammys to becoming a billionaire, she’s a brilliant, self-made woman. Apart from her melodious vocals, Swift is known for the real estate investments that she’s made over the years. Although the singer is more famous for owning a breathtaking mansion in Georgia atop a hill, this not-so-humble abode in Pennsylvania known as her childhood home, is another architectural masterpiece.

According to an article in Mansion Global , the I Know Places singer lived in this beautiful home before moving to Nashville, which hit nearly $1 million as an asking price, specifically $999,900. While it may not be so hefty on budget, this home is nothing short of ethereal with its interiors and wallpapers within. The home’s aesthetic boasts a ‘Georgian Colonial’ vibe and has about five bedrooms within its premise. It’s located in a lovely environment surrounded by an abundance of flora and fauna spread across 0.75 acres of land. The primary residence itself is 3,560 square feet.

To begin with, the entrance to the home has a very vibrant and radiant vibe to it. Given Swift’s personality, it’s a perfect glimpse into the warm, mystical, and wonderful person she is. The entrance boasts wooden flooring with a like-hued round table carved entirely out of solid wood. Atop it sits a crystal vase with refreshing flowers that, in a way, augment the room’s aura, making it more welcoming.

In the dining space, the home has quite noteworthy and unique wallpapers that set the tone of each room. The dining space wallpaper perhaps entails a slight mystical nature to it, given that it can be used for both dinners and as a place to entertain guests. From a solid-wood table and dainty seats situated with white cushioning followed by a lacquered coating, it’s truly enchanting. Illumination had been given great thought due to the vintage-type windows that not only grace the dining room but span out across the five bedrooms and the rest of the property.

The kitchen’s marble-tiled floor mimics a chess board, perfectly capturing the era in which the house was constructed. There’s a shiny marble countertop hosting a sink with brilliant fixtures and a dining space for perhaps a late-night snack. Other features within the kitchen include dusty blue-grey cabinets and drawers, followed by a top-notch oven and other luxe facilities.

For what seems to be a quaint hall, the color teal and similar furniture have been used to decorate the place. In front of the comfy-looking couch stood a stunning coffee table that added a little more oomph to the place. What makes it all the more special is the dainty windows that enable beautiful beams of light to burst through, making it a sight for sore eyes. The fireplace augments and contributes to the general vibe of the place.

Other highlights of the home include an expansive backyard with a fully fenced garden with a plethora of flowers; a heated swimming pool that is surrounded by a stone paver patio; and lastly, a covered terrace that is situated towards the back of the home. According to public records, this breathtaking property was sold in 2013 for $799,500.




